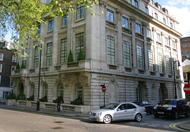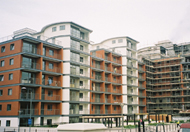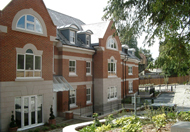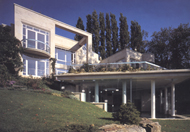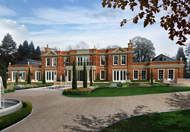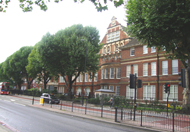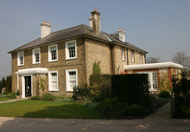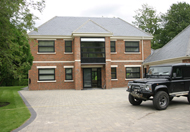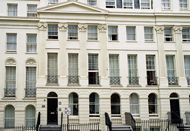- Leisure & Arts
- Conservation / Historical
- Commercial
- Education
- Healthcare
- Residential
- Faith & Charity
- Industrial
- Reports & Troubleshooting
- Project Management
01 Lombard House, London
This is the only ‘island’ Grade 2 listed building in Mayfair and was purchased by the client for his main London residence.
The property was subject to a full refurbishment of the internal spaces providing stunning finishes in the principle rooms and reception areas.
Similarly, the building was fully air conditioned with the highest level of coordination and working drawings to integrate ventilation grilles, switches and audio and visual equipment within the ornate details.
The property has two electro traction passenger lifts.
The design of the building services systems were a major ingredient in delivering an exceptional residential home where...
Following the success of the project further commissions were received to refurbish other prominent residential buildings in London.
[back to top]02 Capital West
This was the first of several large residential developments carried out for the leading house building company.
The £30 million project comprised 298 luxury apartments constructed on a brown field site.
We were responsible for the design of all services which included 6 transformers, fire and passenger lifts heating, water and electrical services.
Working closely with the client each block was completed on time.
The project resulted in our appointment of future projects.
[back to top]03 Shortheath Road
The executive development required the careful design and coordination to deliver dwellings of this high standard.
We worked closely with Michael Conoley Associates to produce luxury accommodation which met the client’s brief.
[back to top]
04 Bromwich House, Highgate
This was a very special commission to design a stunning new house which gained national acclaim.
Again, we worked alongside Michael Conoley in formulating a uniquely styled property offering the latest technologies.
The photographs reflect the level of detail and visual impact with breath taking rooms and an internal swimming pool with fully reclining glass walls.
[back to top]
05 Heritage
The developer specialises in large high quality homes ranging from £2 to 15 million.
We completed 2 properties in Esher for £5 and £15 million which incorporated low and renewable energy systems.
Both Coval Copse and Wnterdown House incorporate these features with the larger premises having an indoor swimming pool.
Bore hole / ground source technologies were harnessed to provide both heating and cooling in the properties.
[back to top]06 Westminster College, Battersea
From our earlier association with Berkeley Homes we were appointed to monitor the design and installations for the extensive residential development in Battersea.
The project included the adaptation of the old Westminster College and new wings with central gardens.
[back to top]
07 Sullington
The refurbishment of this splendid property was carried out in 2 phases namely the main house and large barn.
The services brief was dictated by the architect in offering flexible control of the heating and lighting in various parts of the main house and barn complex.
[back to top]
08 Walton Park, Surrey
The project consisted of two 600sq.m luxury properties set in landscaped grounds at Walton Park.
The properties were heated by an underfloor system and air conditioned in the principal rooms.
Control of the mechanical and electrical systems could be monitored remotely with a sophisticated IT and audio visual network installed in both houses.
[back to top]
09 Regency Project, Brighton
This was a very special and satisfying commission for the William Sutton Trust.
The original buildings are Grade 2 listed and had become very run down offering sub standard accommodation to people with mental health issues, alcohol and drug use and breakdown of relationships.
In partnership with Brighton and Hove Council the client embarked on the total refurbishment of the buildings.
To maintain a level of accommodation throughout the work it necessitated the phased upgrade of the adjoining properties which proved challenging and difficult to implement.
All of the mechanical, electrical and drainage systems were replaced with special adaptations designed to simplify the changeover of the old and new systems.
The project was a resounding success with the residents appreciating the modern accommodation which has been maintained to the same standards after the project was completed.
This was one of the most enjoyable projects we have been part of. The strong leadership from DRP Architects and flexibility shown by A F Pilbeam resulted in completing the works to the total satisfaction of the client.
[back to top]

