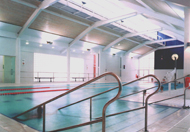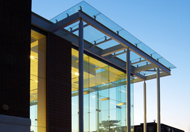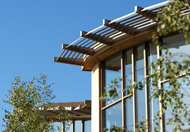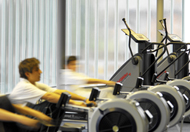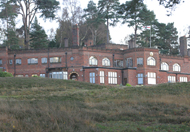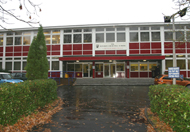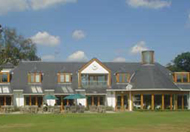- Leisure & Arts
- Conservation / Historical
- Commercial
- Education
- Healthcare
- Residential
- Faith & Charity
- Industrial
- Reports & Troubleshooting
- Project Management
01 Steyning Community Pool Complex
The concept of developing a new swimming pool for Steyning Grammar School and the general public proved difficult due to the site's tight boundaries and exacting requirement of offering an uncluttered swimming hall.
This was achieved by the structural design of the roof and the development of a new method of ventilating the swimming pool to eliminate visible high level ducts.
Energy conservation was a strong feature of the pool’s design by the use of sensible and latent heat recovery from the ventilation systems and automatic controls.
The 25 metre 8 lane level deck pool uses one of the earliest examples of the latest slipstream ozone based water treatment system which later became an industry standard.
The swimming pool complex has proved a highly successful modern complex and was opened by the Olympic swimmer Duncan Goodhew.
[back to top]02 The Capitol Theatre
The refurbishment of the Art Deco building proved a major challenge to convert it into a modern entertainment centre.
The brief was to expand the current facilities by the introduction of a new glazed foyer whilst overcoming the known shortcomings of the original air conditioning and other systems.
The provision of zero and low energy environmental building systems was a key condition stipulated by Horsham District Council.
The design of the new mechanical and electrical systems included ground source heat pumps, photovoltaic and water solar panels, hydrocarbon refrigerants and passive ventilation systems.
Thermal modelling of the glass foyer was essential in the design process of the building and resulted in the area being passively ventilated which eliminated the requirement for air conditioning.
The main auditorium incorporates a displacement air conditioning system which has proved a great success.
Lighting systems proved to be a critical element in both energy conservation and enhancing the building to its full potential with a combination of fibre and low energy luminaires.
The project provides an excellent example of how an imaginative building services design was integral in delivering a stunning building of note which is enthusiastically received by all who use and visit it.
The building now boasts a spectacular auditorium, 2 new cinemas, exhibitions area, restaurant and café.
The Capitol was formally opened by her Majesty the Queen.
[back to top]03 Royal Automobile Club
Projects at both Pall Mall and Woodcote Park Clubhouses have been successfully undertaken for the Royal Automobile Club.
Possibly the extensive upgrade of the sports facility at Woodcote Park is the most striking by offering first class health club facilities.
The new gymnasium and treatment facilities were developed after travelling to Sweden to research the practicalities of introducing low energy features and natural materials in the new building.
Natural ventilation and solar shading were incorporated in this unique styled building, testing both structural and building services technologies.
The first phase of the commission included the total refurbishment of the existing 30 metre swimming pool and changing village with new Ozone water treatment and air conditioning installations.
[back to top]04 Royal Grammar School
The school is one of our longest clients and the new £6 million sport centre was a major development to provide first class recreational facilities for this highly successful school.
Working closely with the Architect the main building offers a large multi functional hall, modern changing and a fully equipped gymnasium. Further teaching and extramural areas were also created in the building.
Large artificial pitches and flood lighting allow for use of the facilities during and after the school day
The new rifle range was integrated under the elevated artificial playing areas.
The Sports Building was formally opened by Princess Alexandra.
[back to top]05 St.Georges Hill Golf Club
St. George’s is one of the best known golf clubs in the country having been in existence for 98 years. The 27 hole course is set in beautiful grounds in the Surrey countryside.
Of the three projects undertaken for the Club, the sensitive refurbishment of the clubhouse to retain its original character was the most demanding.
The project included the introduction of air conditioning in the principal rooms and the replacement of the lighting and associated systems.
Earlier commissions included the renewal of the mechanical central plant and the design of the changing village to ensure adequate supply of instant hot water for up to 200 golfers.
[back to top]06 Winston Churchill School, Woking
To enhance the school’s already high reputation Winston Churchill School embarked in attaining specialist sports school status by the major development on its campus.
The project included both undercover and external sport activities.
The main multi sport hall was refurbished with a new gymnasium and changing rooms.
The outdoor playing fields were made all weather pitches with flood lighting design to avoid pollution to neighbouring properties.
The sports facilities were opened by Sir Trevor Brooking.
[back to top]07 North Hants Golf Club
North Hants Golf Club has a history of over 100 years and is considered one of the foremost courses in the area.
To maintain the club's high standing the club embarked on replacing the original clubhouse with a modern and flexible building looking over the course.
The design of the new clubhouse and the building services was to a strict brief which culminated in an excellent new facility offering first class changing and air conditioned multi function rooms.
[back to top]08 Cactus Studio (Channel 4)
This was a very exciting and demanding project to deliver the new studio to a strict deadline.
The project instigated by the Richard and Judy Show being moved to Channel 4.
The building included the main studio, edit suites, edit box, phone and green rooms.
The highly pressurised project included the new mechanical, electrical and audio / visual network systems with full standby generation protection.
The studio was completed on time and budget.
Similar projects include the refurbishment of GMTV offices within LWT's headquarters building.
[back to top]09 Sackville Hotel
The transformation from a tired building into a five star hotel was a major challenge to the professional team which had to be designed to a strict timetable.
The conditions imposed on the building services design necessitated imaginative solutions in providing the highest standards required by its listing.
Although the tender design was completed structural damage during the enabling work stage resulted in the project being abandoned.
[back to top]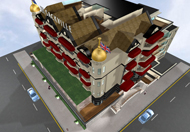 [1] Click links to see image gallery
[1] Click links to see image gallery


