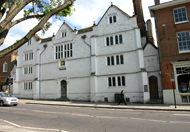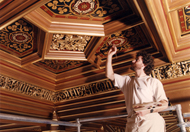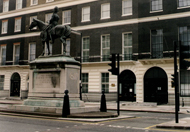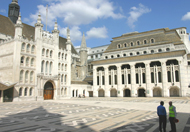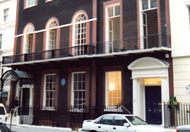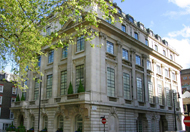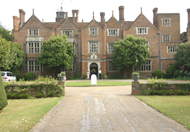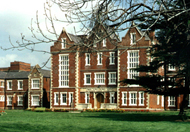- Leisure & Arts
- Conservation / Historical
- Commercial
- Education
- Healthcare
- Residential
- Faith & Charity
- Industrial
- Reports & Troubleshooting
- Project Management
01 Royal Grammar School
The Royal Grammar School has been one of our longest clients where we have been involved with all major projects for the last 20 years.
The original Grade 1 school building was one of the commissions which involved the internal refurbishment of the main hall and library.
Further examples of the schools projects can be viewed in sections 01 and 04.
[back to top]02 Palace of Westminster
Commissioned by Parliamentary Works Directorate for various projects the enhancement of the sound systems in the House of Lords was of special significance.
We were responsible for all aspects of the works and were appointed to be project manager of the entire project, including quality surveying duties.
The project had to be programmed to be carried out without any inconvenience to the House and other activities during the 2 year design and installation period.
Duties included working closely with English Heritage, the Palace's conservation architect, Black Rod, the BBC and other official bodies in finalising the design and method of carrying out this intricate and sensitive project.
Exhaustive sound tests and mock debates were also orchestrated to fully commission the new computerised audio and visual systems.
The project was completed on time and within budget.
[back to top]03 Kenya High Commission
This project involved the complete refurbishment of a Grade II* period building for the Kenya Government.
All structure and finishes were retained and renovated where necessary, as directed by English Heritage.
The Practice was responsible for the total replacement of services including, heating, ventilation, drainage, lighting, power, fire alarms and emergency lighting. A new passenger lift was also installed.
The client required additional services to be installed to refurbish the building to reflect modern office facilities, which included the design of a standby generator and UPS.
All of these services were designed and specified to minimise disturbance to the fine decorative finishes throughout the building.
The works were also undertaken to comply with a very compact design and installation programme.
[back to top]04 Corporation of London
This was a difficult project which required imagination and a practical approach to maintain the Corporation’s archive library to the new regulations.
The archive areas house many rare and valuable documents which must be stored in a closely maintained environment.
The construction of the basement archive areas, restrictive plantrooms and condition of the existing plant exacerbated the task of maintaining strict temperature and humidity control.
In addition to the control of the internal environment the fire detection and electrical services were also upgraded.
Our knowledge of how to carefully adapt the existing systems, protection of the archive matters and strong management of the work phases resulted in the satisfactory completion of the contract.
[back to top]05 31-32 Curzon Street, London
The project comprised complete refurbishment of 3No. Grade II listed offices and residential building, including mews properties to the rear of the main buildings. The project was carried out on behalf of Pilkington Properties Limited.
It was necessary to retain all of the structure and finishes however the refurbishment was considerably delayed due to the presence of undetected dry rot within internal lath and plaster walls.
The Practice was responsible for the complete replacement of mechanical and electrical services to modern office standards, and the provision of three new lifts one of which was a glass sided design which was installed within the existing staircase.
Particular care and attention to detail was necessary in incorporating the services systems in the listed buildings which resulted in the provision of the high quality and modern office facilities.
[back to top]06 Lombard House
This is the only ‘island’ Grade 2 listed building in Mayfair and was purchased by the client for his main London residence.
The property was subject to a full refurbishment of the internal spaces providing stunning finishes in the principle rooms and reception areas.
Similarly, the building was fully air conditioned with the highest level of coordination and working drawings to integrate ventilation grilles, switches and audio and visual equipment within the ornate details.
The property has two electro traction passenger lifts.
The design of the building services systems were a major ingredient in delivering an exceptional residential home.
Following the success of the project further commissions were received to refurbish other prominent residential buildings in London.
[back to top]07 Great Fosters Hotel
Great Fosters is a 16th century Grade 1 listed building which is one of the UK’s best known historical hotels.
Our involvement was initially to address the shortcomings of the new commercial kitchen and also the refurbishment of the dining hall.
08 Springfield Hospital
We were fortunate to have many commissions at this site for the health authority where the main hospital building is Grade 2 listed.
Perhaps the most difficult of these was the urgent replacement of the gas network throughout the site which entailed establishing the precise location and route of the pipe services within all of the buildings whilst maintaining the hospital's normal operation.
The extent to our detailed design and close management of the work was critical in completing the project on time and within budget.
[back to top]

